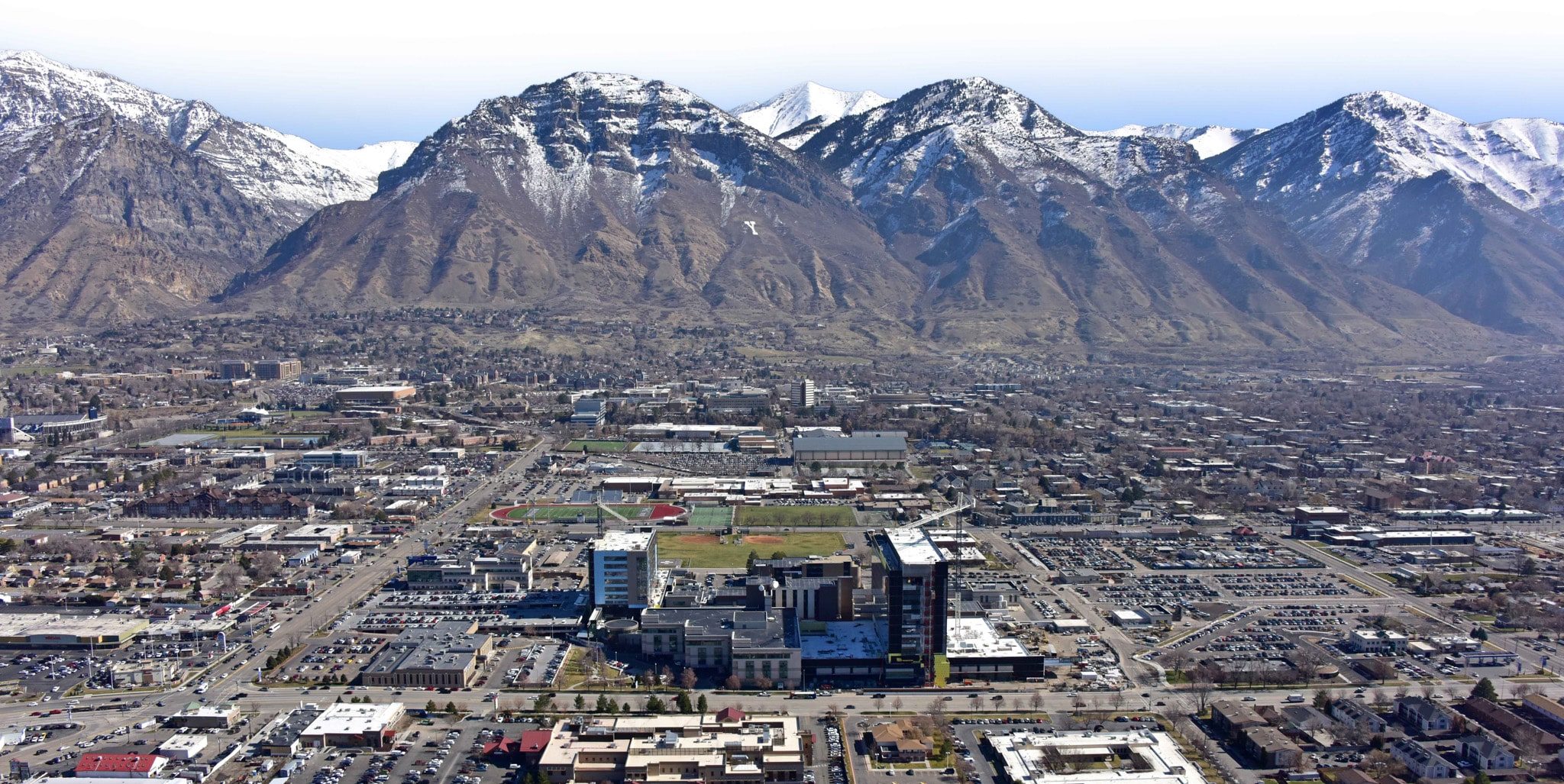PROJECT OVERVIEW
The Utah Valley Medical Center project features the construction of a modern 220,000-square-foot hospital designed to serve the growing healthcare needs of the community. This state-of-the-art facility includes 36 inpatient beds and four fully equipped operating rooms to accommodate a variety of surgical procedures. The hospital is designed to offer a comprehensive range of healthcare services, including birthing suites, emergency care, and additional ancillary services to support both patients and medical staff. With patient comfort, accessibility, and advanced medical technology in mind, the new hospital enhances the overall quality of care available to Utah County residents.
In addition to the hospital, the project includes the development of a 100,000-square-foot medical office building. This facility provides office and clinical space for a wide range of local physicians representing multiple specialties, offering both primary and specialty care services. The medical office building also includes dedicated space for pediatric sub-specialists from Primary Children’s Hospital, expanding the range of specialized pediatric care available in the area. This integrated approach allows patients to access coordinated healthcare services in one central location, improving convenience and continuity of care.
CMT Technical Services supported this significant healthcare project by providing materials testing, construction observation, and special inspection services throughout the development. Our team worked alongside the project contractors and design professionals to monitor site conditions, test construction materials, and verify compliance with project specifications and applicable standards. Through careful coordination and ongoing field and laboratory testing, CMT Technical Services contributed to maintaining project timelines and supporting the successful completion of this important healthcare facility.
CMT Healthcare Projects
 Close
Close