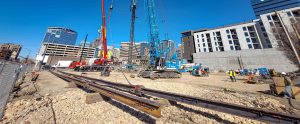Worthington Residential Tower
Project snapshot
Worthington Residential Tower rises 31 stories above Salt Lake City. The landmark replaces the former Broadway Place with 359 apartments on 26 residential floors, 5,800 ft² of ground-floor retail, and four levels of structured parking for 359 vehicles.
CMT contribution
CMT Technical Services supplied geotechnical evaluation, materials testing, and field observation throughout construction. Subsurface characterization guided foundation design, while on-site and laboratory tests verified soil strength, concrete quality, and asphalt paving materials. Continuous feedback kept the project team informed and on schedule.
Fast facts
- Height / size: 31 stories, 630,800 ft² mixed-use tower
- Residences: 359 market-rate units (studios to three-bedrooms)
- Retail: 5,800 ft² at street level
- Parking: 359 structured stalls across four podium levels
- Amenities: 15,000 ft² of indoor-outdoor space, including a 12th-floor pool, spa, and fitness center
- Structure: Cast-in-place concrete core with post-tensioned floor plates
Why it matters
The tower adds much-needed housing, energizes the street with new retail, and sets a benchmark for high-rise development in Utah. CMT’s responsive field services and rigorous laboratory support helped turn a tight downtown site into a vertical community.
Downtown integration
Anchored in the burgeoning Block 67 district, Worthington aligns with Salt Lake City’s Community Reinvestment Agency objectives to intensify downtown housing and foster walkable streets. The slender footprint required phased concrete pours, high-capacity tower cranes, and a just-in-time materials schedule that reduced street closures. Residents will connect directly to TRAX transit, nearby employment, and cultural venues through enhanced pedestrian corridors and public art.

 Close
Close