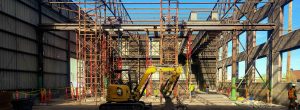Granary Woodbine
A Historic Industrial Landmark Reimagined
Granary Woodbine began life as a metal-processing plant in the early 1900s. Today the brick shell anchors a lively blend of restaurants, stores, offices, and residences that energises Salt Lake City’s growing Granary District. This adaptive-reuse project preserves the neighborhood’s industrial character while adding modern comforts.
Our Contribution
CMT Technical Services supplied field and laboratory materials testing plus special observation throughout the interior seismic retrofit and structural upgrade. Our team reviewed concrete, masonry, and steel work on-site, verified test results in our accredited laboratories, and provided real-time feedback to the design-build team so the retrofit aligned with current building-code requirements. CMT Technical Services
Key Project Highlights
-
Seismic retrofit: New shear walls, collectors, and moment frames strengthen the century-old structure.
-
Mixed-use program: Ground-level dining and retail, upper-level creative offices, and walkable public plazas invite community use.
-
Sustainability: Reusing the original heavy-timber frame and brick façades reduced waste and embodied carbon.
Services Delivered
- Field sampling of concrete, grout, mortar, and structural steel
- Laboratory strength and durability testing
- Pavement and utility-trench density testing
- Special observation of critical structural connections
- Clear, timely reporting that supported project decisions
Outcome
The collaborative approach kept the build on schedule and helped the owner welcome tenants sooner. Granary Woodbine now offers flexible spaces that meet modern performance standards while celebrating the site’s industrial heritage.

 Close
Close